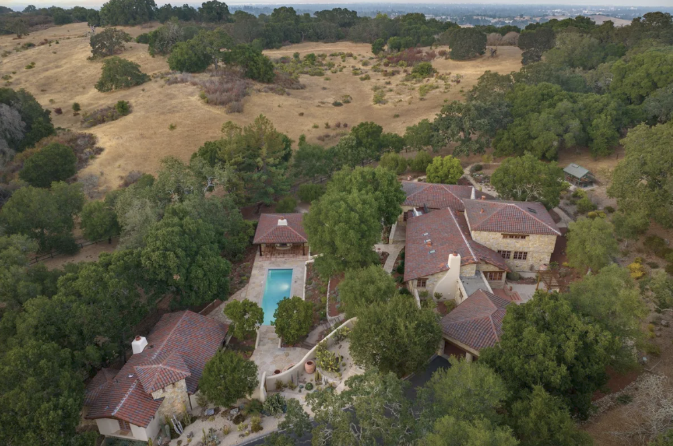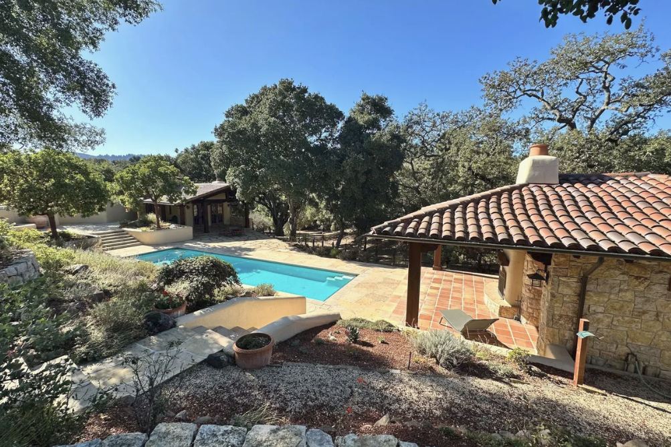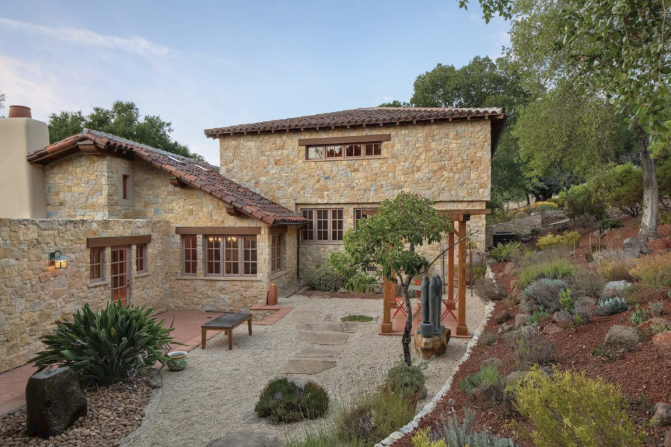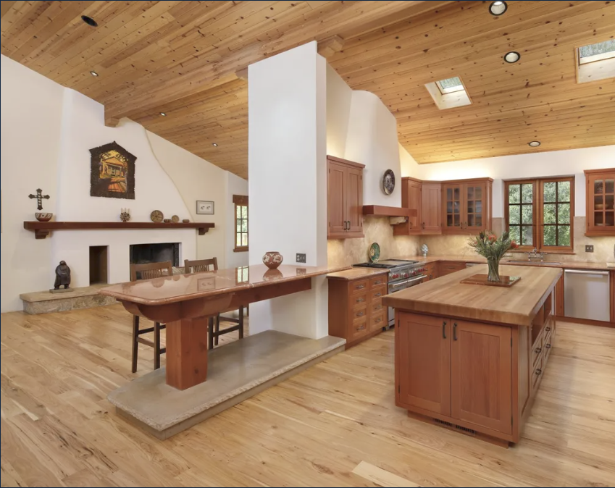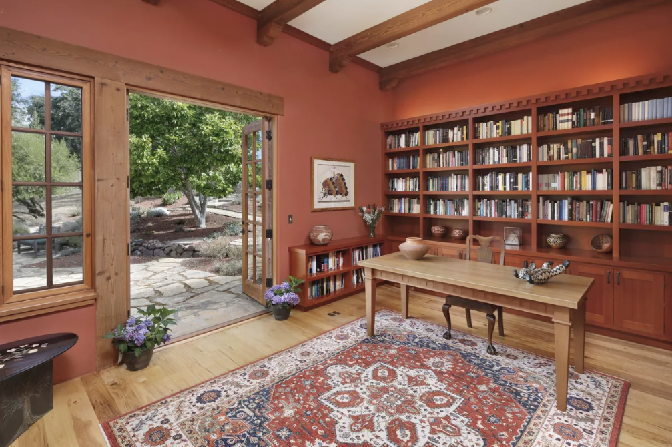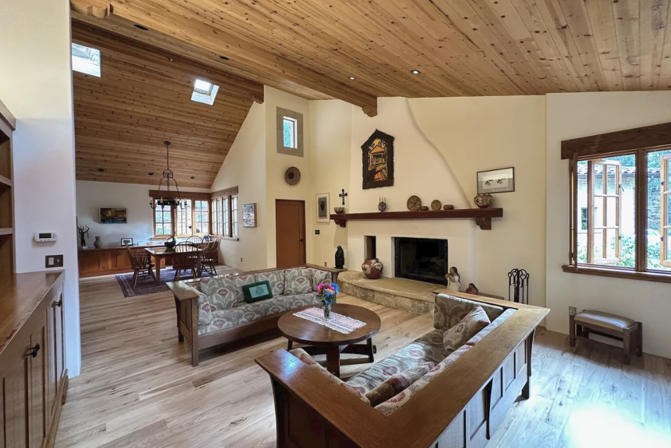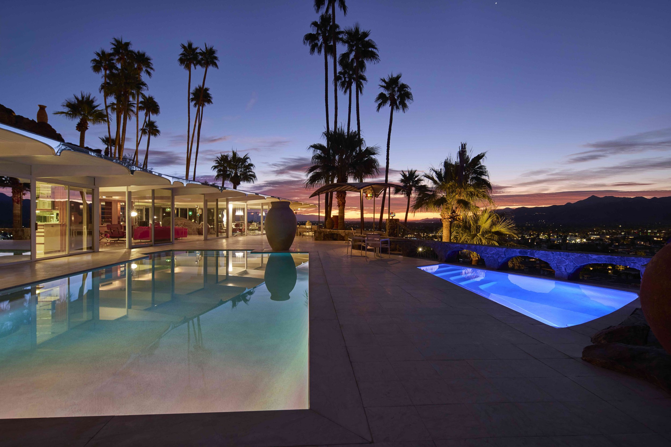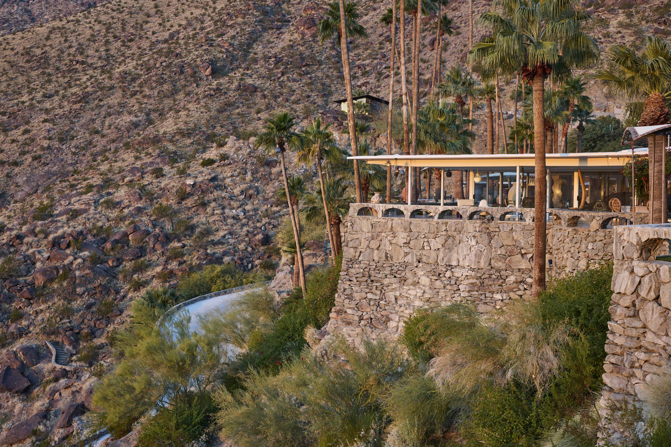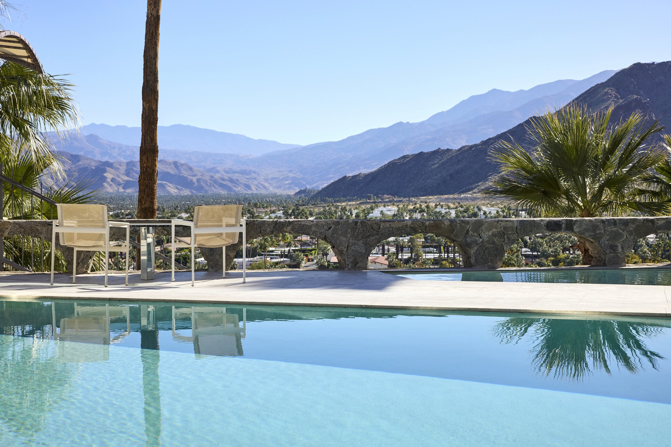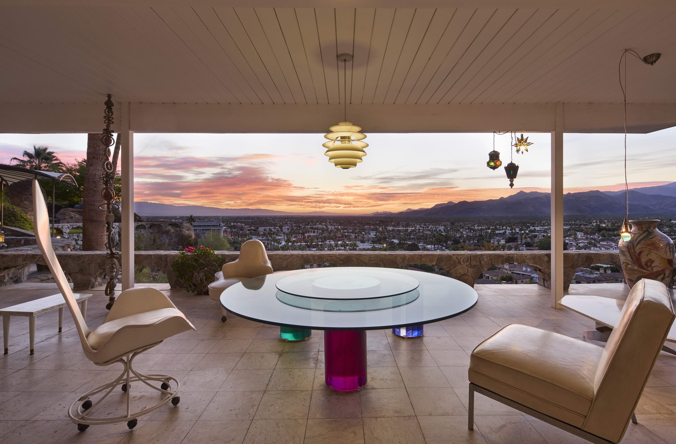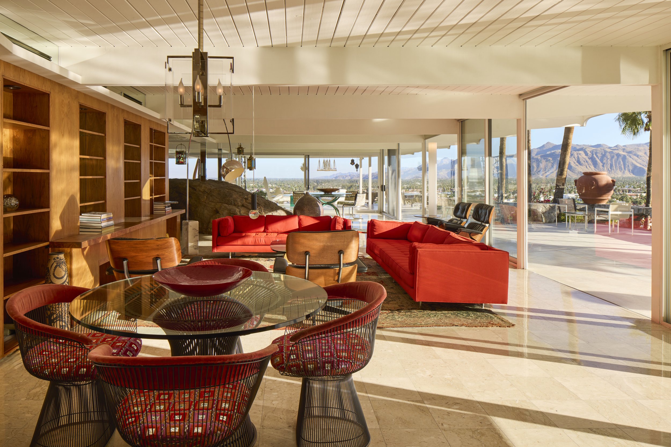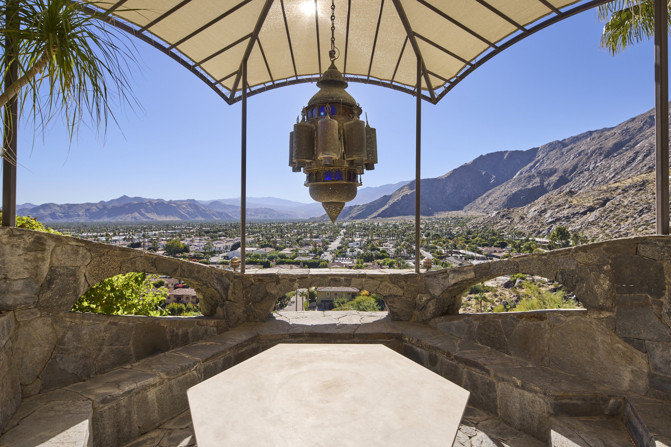665 Wilson Butte Road | Montana Mustang Ranch | Great Falls, MT
5 Bedrooms | 6 Bathrooms | 6,239 Sq Ft. | 51.16 Acres | $4,250,000
Welcome to your own majestic retreat on the banks of the mighty Missouri River! This extraordinary estate offers unparalleled privacy, surrounded by the breathtaking natural beauty of Montana's landscapes. As you approach, you'll be greeted by over a mile of pristine river frontage, providing endless opportunities for fishing, boating, and relaxation along the Missouri. The centerpiece of this remarkable estate is a stunning castle-inspired residence, exuding timeless elegance and architectural grandeur. Features such as a cedar-lined sauna, expansive wine cellar, turret with reading room, two attached garages, multiple fireplaces, and the bold, castle-like courtyard complete with gargoyles, add to the allure of the property. The home is thoughtfully laid out with wings for the homeowners and guests. The main wing includes a bedroom, walk-in closet, ensuite bath, office, laundry room, and one of the attached two-car garages with direct entry. In the guest wing, you'll find three guest bedrooms, two baths, a 2-car garage, ample storage, and a guest laundry room.
178 Pinon Drive, Portola Valley, CA
4 Bedrooms | 4.5 Bathrooms | 6,580 Sq Ft. | $12,750,000
Located in the desirable Westridge neighborhood, this 2.86+/- acre gated property borders the Stanford Jasper Ridge Biological Preserve (1,193 Acres), ensuring this property’s privacy, views, and natural beauty. Located on a cul-de-sac, the main residence is 6,580 square feet, pool house of 795 square feet, and guest house of 425 square feet, totaling 7,800 square feet. The site of the main residence was chosen to take in views of Windy Hill and the northeast foothills of the Santa Cruz Mountains. The four bedroom, four and a half bathroom main home is situated above the pool and guest houses. Everything is bound together by carefully curated landscaping, stucco walled courtyards, natural stone walkways, imported Italian patio tiles, all integrated to blend into the gentle slope of the property.
550 Palisades Drive, Palm Springs, CA
3 Bedrooms | 3.5 Bathrooms | 2,932 Sq Ft. | $8,750,000
A vision of creativity and innovation of a bygone era – the true architectural embodiment of the Desert Modern spirit. One of a small collection of properties considered Organic Modern, to grace the captivating landscape of the Coachella Valley, the home and its grounds were designed by the foresighted Hugh Kaptur in 1958. Heralded as one of the most prolific architects of his time, Kaptur considered the entire 1.35-acre parcel when creating an unmatched environment to enjoy the spectacular natural setting. Meandering paths formed from the native mineral terrain and cascading rock waterfalls envelop the residence, its myriad terraces, and verdant gardens. The home’s distinct facade, surrounding walls of glass, and graphic roof-line canopy are all brilliantly mirror-clad, reflecting the ever-changing tableau of light, horizon, and scenic wonder afforded by the property’s ideal elevation and location. Panoramic vistas from nearly every vantage are complemented by delightful architectural details; thoughtfully curated viewing and entertaining areas; a luminous pool; and a graphic assemblage of mature palms. Further enhancing the interior connection to the environmental context are substantial exposed rock formations and access to a continuous water feature and Koi fish habitat.











