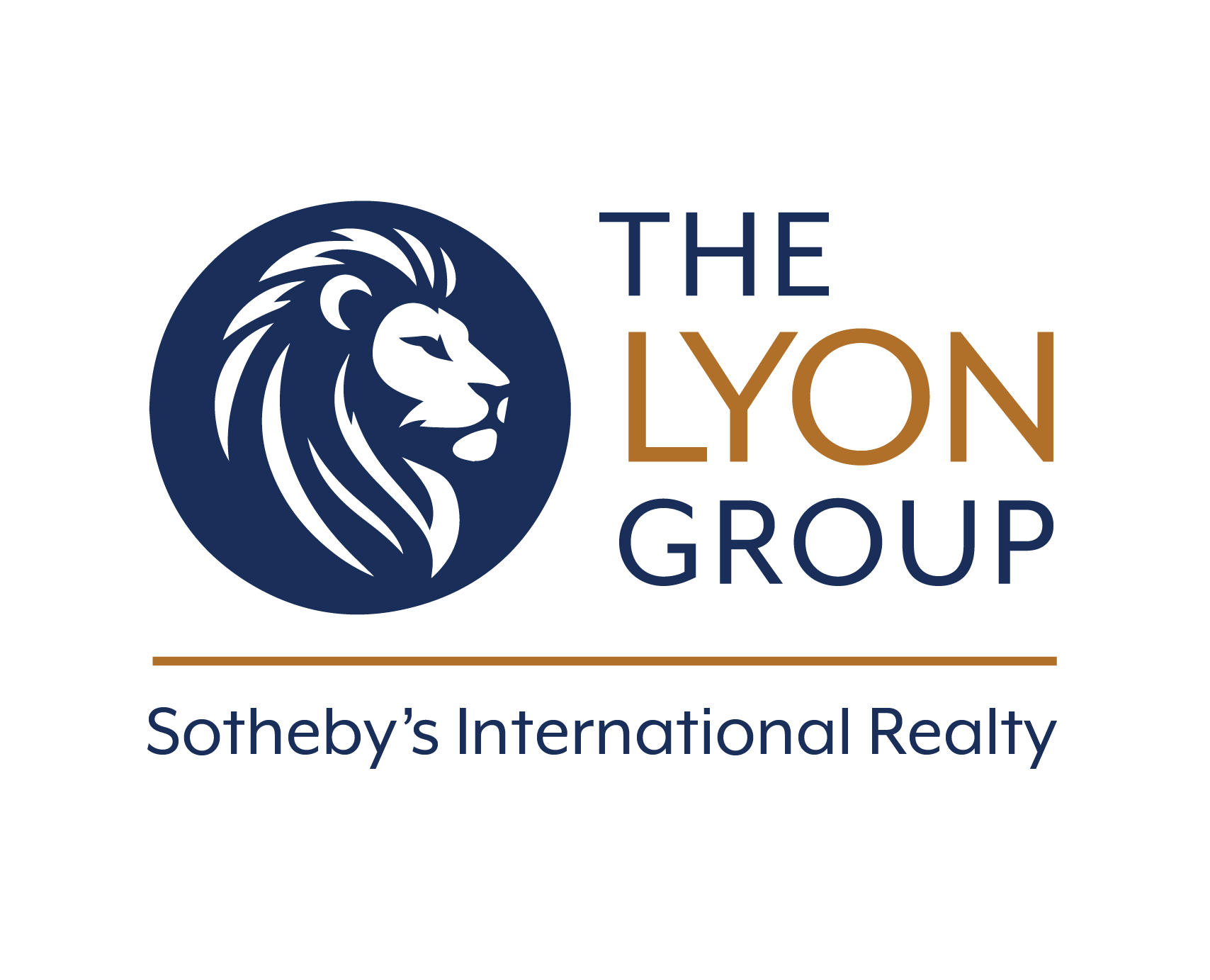
1126-C Camino Delora
Santa Fe, NM
Price: $1,900,000
3 BED | 3 BA | 3,214 SF | 0.07 Acres
Built into the nearby Santa Fe foothills, this multi-level pueblo-style 3 BD/3BA residence is designed to sit unobtrusively on the hilly terrain. Walls of Georgian-style windows and French doors in the central living area, allow for the best perspectives on the Jemez and Sangre de Cristo's that are majestically in view. High ceilings, a floor-to-ceiling, stacked-stone fireplace, and wide-plank wooden floors hold to the presiding visuals expressed in strong vertical lines. Distressed antique doors and carved cabinetry add interesting architectural accents and rich design notes. These applications begin at the front gate leading to the courtyard via a brick stairway, and culminate in the master suite where a glass-paneled antique door with curvilinear iron work gives access to the master bath. Timber lintels embedded into diamond plaster walls above each window and doorway are one of many rich Southwestern details. Despite the prevalence of the linear, this home is not without round notes expressed in the general use of coved ceilings and vigas, bullnose corners, and archways. Specific treatments include a bay window, claw-footed tub and the bedroom kiva fireplaces. The master suite with large, walk-in closet, has a bath with double vanities, separate shower/bath and enclosed commode. The primary guest suite has walk-in closets and a sumptuous bath. A terrace, augmented by a patio with pergola and fireplace, is one of many tasteful outdoor living areas.






























